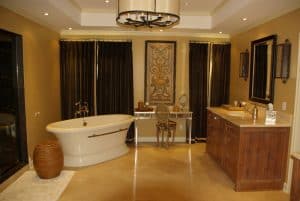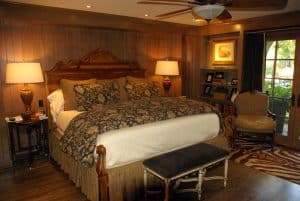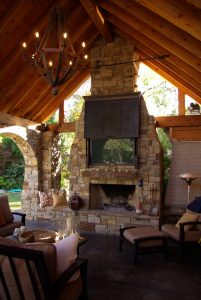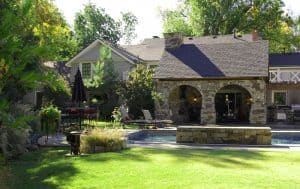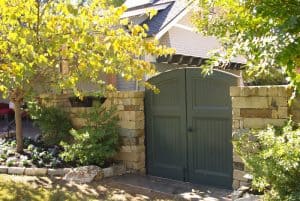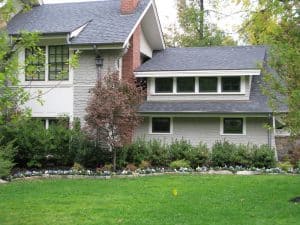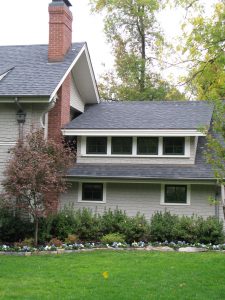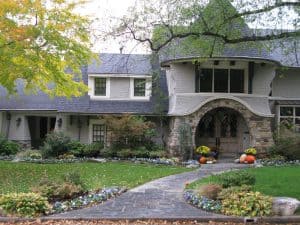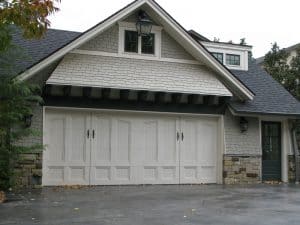Boone Project
Over the years we have had the privilege of working on several projects for the Boone’s.
- Building an outdoor living area with a large and very unique fireplace, flat-screen TV above the mantle
- Outdoor kitchen
- Detached two-car garage with full living quarters above
- Install oversized batting cage in the backyard
- New ventless fireplace with a TV hidden behind a retractable painting in the formal living room
The latest undertaking was to relocate the master bedroom from the upstairs to the downstairs.
To accomplish this we took an existing formal living area and reworked it into an exceptional master bedroom. A new French door allowing access to the back yard was also added. The master bedroom has a large sitting area complete with stone fireplace. The actual room addition included an oversized master bathroom and an enormous master closet.
The master bath includes a step up ceiling, a very large steam shower, his and hers vanities, built in TV, a really cool coffee bar cabinet and heated flooring.
The master closet is one of the largest we have ever built. It is a full two stories tall. It has a 5ft x 12ft island cabinet with drawers on either side that is centered in the space. All of the hanging clothes are contained in custom cabinetry that is also a full two stories tall. There is a library ladder that rolls on a rail around the entire closet which allows access to the upper cabinets. The windows in the closet are covered by remote control Roman blinds. A gorgeous antler chandelier adds the finishing touch.
With all of new additions to this 1985 home, it is truly a Masterpiece.

