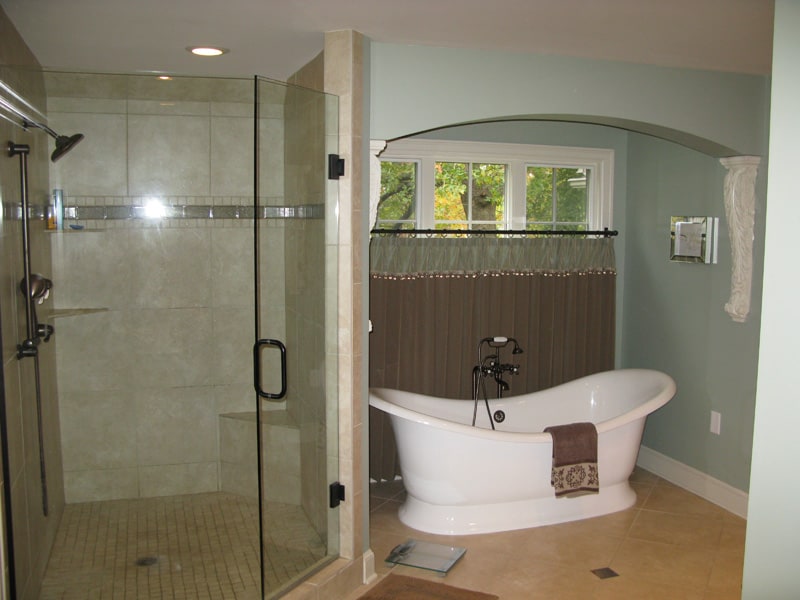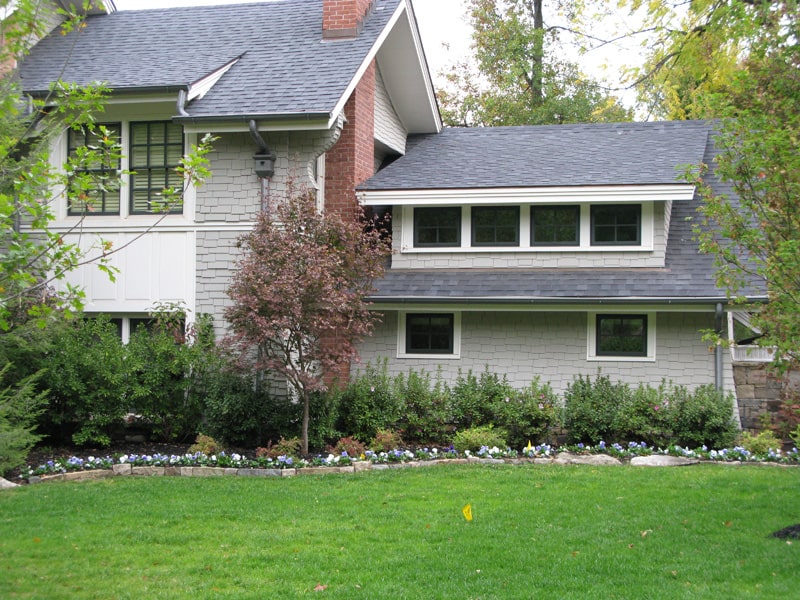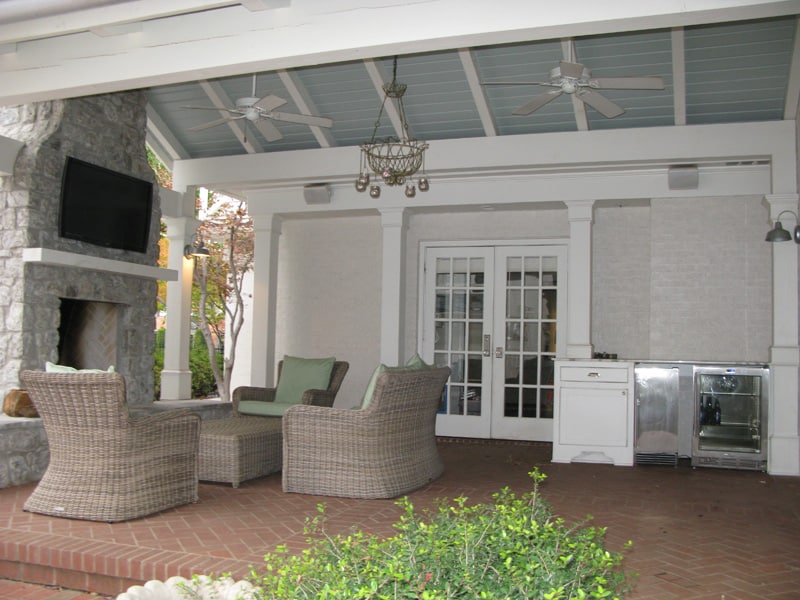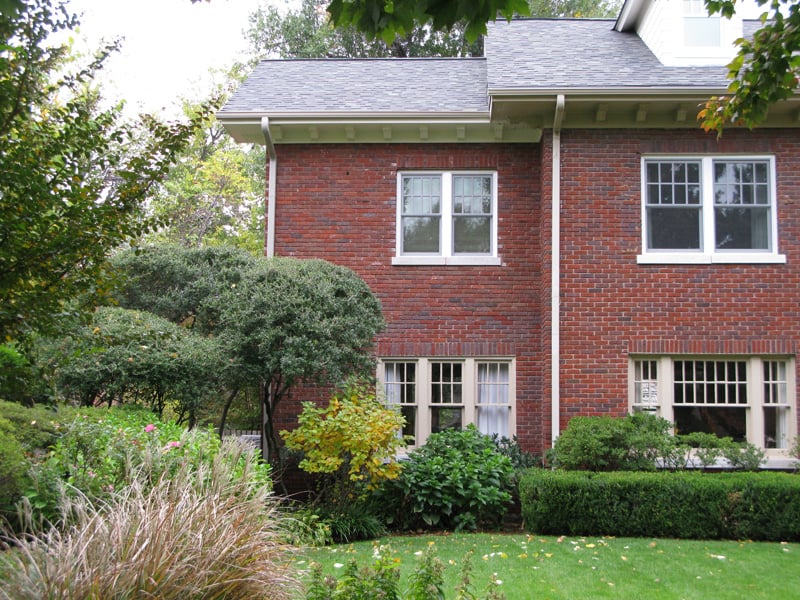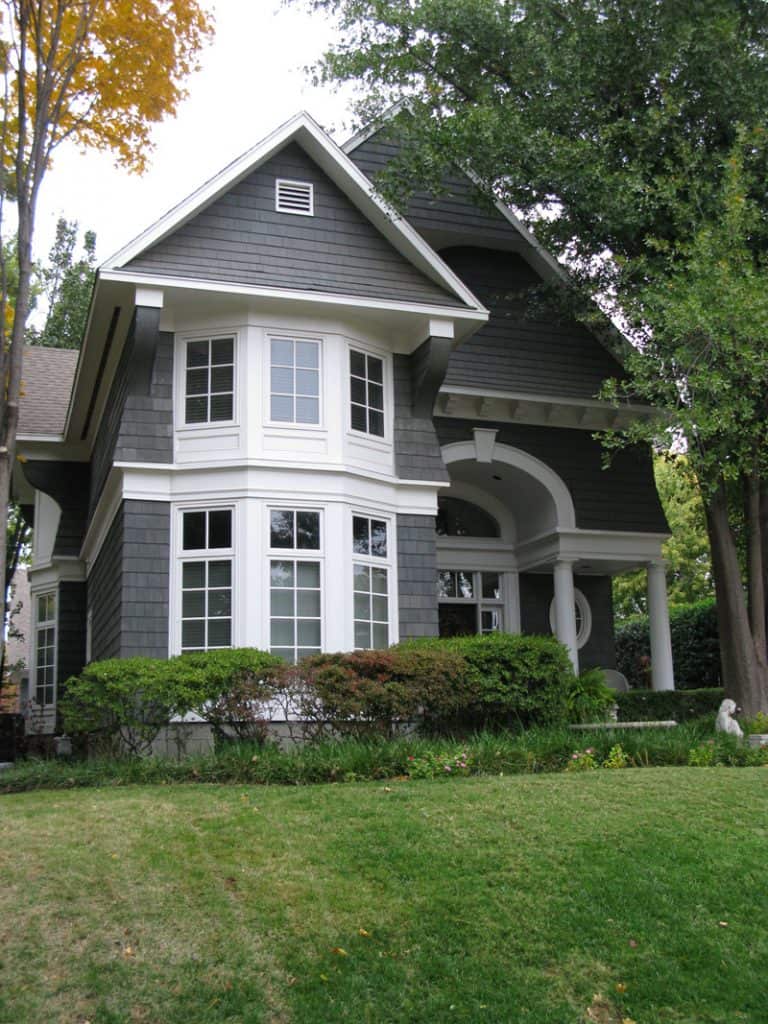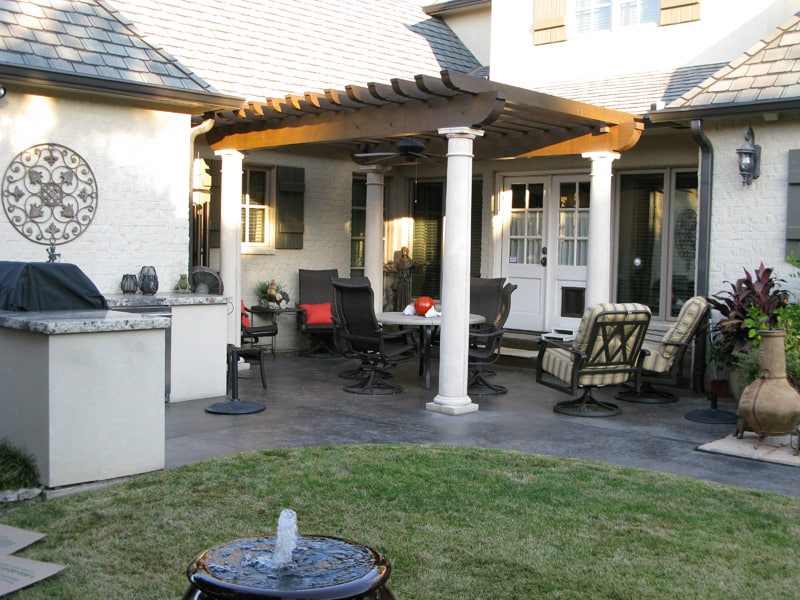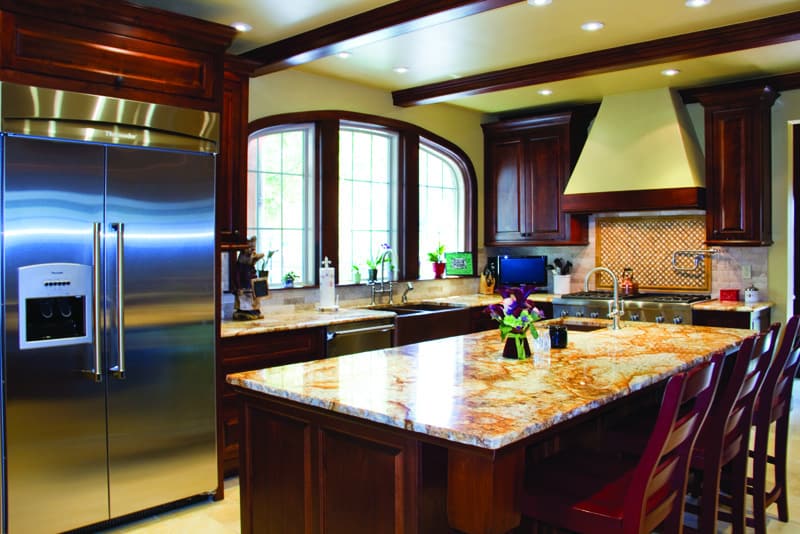Portfolio
Hesser Project
This was one of our larger projects. This house had not been updated since it was built in 1968. The owners bought the house with plans to completely renovate it, which is exactly what we did. We completely gutted the entire 5600 square feet. The formal living room became the master bedroom. The master bedroom…
Read MoreSmith Project
The Smith’s wanted to renovate their kitchen. They wanted to do as much as possible on a tight budget. We kept the layout of the kitchen in the same basic footprint. We removed all of the cabinet doors and drawers. New doors and drawers were installed with all new Blu-motion soft-close hardware. A new island…
Read MoreBoone Project
Over the years we have had the privilege of working on several projects for the Boone’s. Building an outdoor living area with a large and very unique fireplace, flat-screen TV above the mantle Outdoor kitchen Detached two-car garage with full living quarters above Install oversized batting cage in the backyard New ventless fireplace with a…
Read MoreMosher Project
The Mosher’s have requested our services on several occasions. The first project was to give them a true master closet. Their home, built-in 1925, did not have adequate master bedroom closet space. We had to add a second story room in addition to accomplish this. During this time we also added a second story laundry…
Read MoreBristow Project
This house was built in 1922 and included two separate areas of renovation. The first involved building an entirely new second story master bathroom and closet. We added a new second story over an existing billiard room. In order to support a very large two-person tub, we had to install added support in the billiard…
Read MoreStone Project
The exterior of this home was in poor shape. There many missing wall shingles. The beautiful exterior trim had significant wood rot. We removed all of the existing wooden shingles from the house as well as the detached garage and installed a new vapor barrier. We repaired all of the rotten wood and replaced the…
Read MoreTurner Project
The Turner’s had a nice patio area in their back yard. This was a perfect place to build an outdoor space. We started by building a beautiful cedar beamed Pergola, which we stained a rustic color. The Pergola is supported by stunning cast stone columns. We stained the concrete a complementary color. A ceiling fan…
Read MoreClingan Project
This project was featured in the Remodeled Tulsa Tour 2011. This home was built in 1926. The kitchen and breakfast room were very small and ill-arranged so we completely gutted the kitchen and breakfast room. There was a wooden staircase in the middle of the kitchen leading down to the basement. We reclaimed an existing…
Read More
