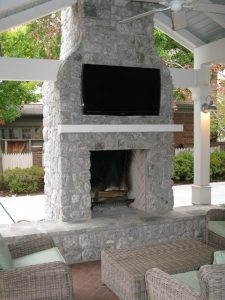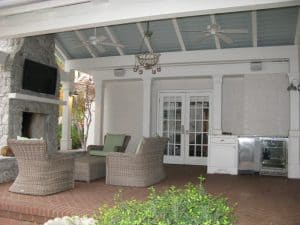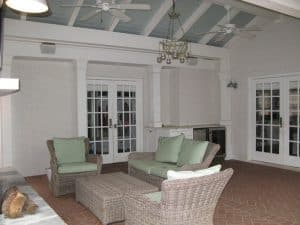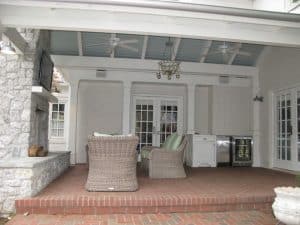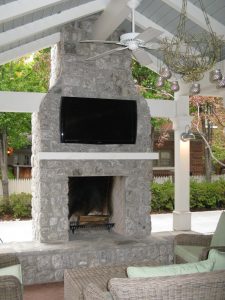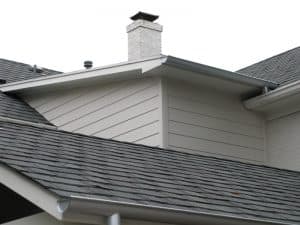Mosher Project
The Mosher’s have requested our services on several occasions.
The first project was to give them a true master closet. Their home, built-in 1925, did not have adequate master bedroom closet space. We had to add a second story room in addition to accomplish this. During this time we also added a second story laundry room. This was very useful with all of the bedrooms on the second floor and the existing laundry room in the basement.
A few months later we were asked to build them and outdoor living space. This was accomplished by attaching a vaulted living space to the back of the house. The outdoor living space is situated to allow access from the kitchen or from the main living room. Incorporated in the outdoor living area is a large wood-burning stone fireplace with a flat-screen TV above the mantle. A wet bar with an outdoor refrigerator and icemaker were also added to the space.
We are currently in the process of completely renovating the master bathroom. More updates to come.

