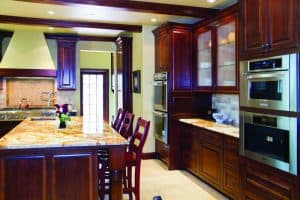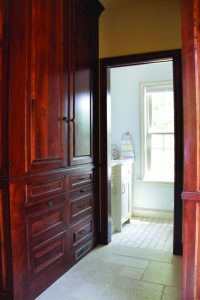Clingan Project
This project was featured in the Remodeled Tulsa Tour 2011.
This home was built in 1926. The kitchen and breakfast room were very small and ill-arranged so we completely gutted the kitchen and breakfast room. There was a wooden staircase in the middle of the kitchen leading down to the basement. We reclaimed an existing covered porch area to make the kitchen larger and relocated the stairwell into the corner and formed it out of concrete. We installed beams in the ceiling to open the entire area. New arched openings were made to match the existing house. We also installed new custom alder cabinets, a large island, limestone flooring, generous lighting, a beamed ceiling, and new appliances. We also incorporated a new powder bath that is accessible from the pool. There are some rather unique ideas incorporated into this project. The pantry storage area is a one of a kind. We are the only company (our original idea) to install a “Mockett” on the kitchen island.
This is actually the second project that we have completed for this client.



